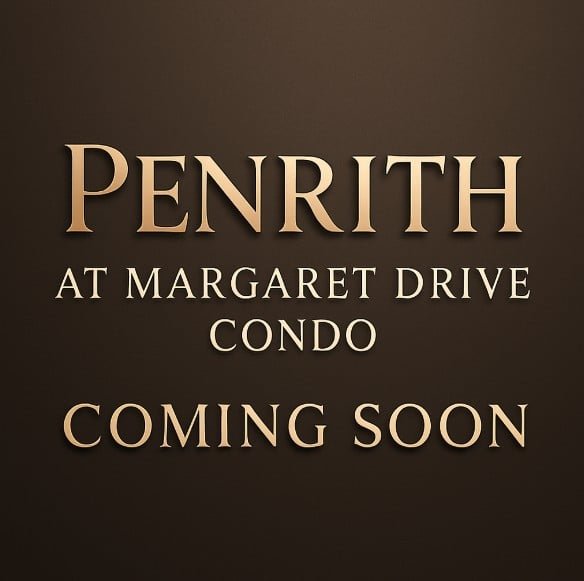Penrith Floor Plan
Penrith Floor Plan
Each unit type at Penrith features a meticulously designed layout intended to provide practical living areas while maximizing natural light and airflow. The 1-bedroom units, for example, are compact but cleverly arranged to maximize every square foot. This makes them perfect for those who prioritize efficiency without sacrificing modern comforts. These units are ideal for singles or couples who need a stylish city home with minimal upkeep.
As you move up to the 2 and 3-bedroom options, the floor plans become more versatile, offering separate living, dining, and sleeping areas to suit family needs. The design allows smooth flow between rooms, creating a spacious yet cozy atmosphere where you can entertain guests or enjoy quiet family moments. With multiple bedrooms, there’s more privacy for everyone, which is especially important if you have children or frequently host visitors.
For those who want even more space, the 4-bedroom units provide large, multi-purpose living areas and flexible layouts that accommodate extended family members or home offices. These units often feature premium views, particularly on the higher floors, where the north-facing apartments offer sweeping, unobstructed vistas. Regardless of the size you choose, each unit emphasizes quality construction and smart use of space, ensuring your home feels both elegant and practical.
Finishing and Interior Design Choices
By focusing on premium materials and contemporary aesthetics, Penrith At Margaret Drive ensures that your home reflects both style and lasting quality. Every unit is fitted with high-end finishes, such as sleek countertops, durable flooring, and modern cabinetry, creating an inviting environment from the moment you step inside. This attention to detail not only enhances your living experience but also protects the long-term value of your investment.
The interiors embrace smart home technology that elevates convenience and security. Imagine controlling your lighting, air conditioning, and security systems through your smartphone—small touches that add up to a highly connected lifestyle. The overall design theme balances luxury with warmth, using neutral palettes and thoughtful lighting to create spaces that feel open yet intimate, allowing your own personality to shine through.
Another impressive feature is how the units blend practicality with elegance. Functional kitchens include energy-efficient appliances, while bathrooms feature premium fixtures designed for comfort and easy maintenance. The combination of these elements means you can enjoy a sophisticated, low-stress living environment that adapts to your day-to-day needs.
Read more about Penrith Floor Plan.
Penrith Unit Floor Plans and Layouts
Detailed floor plan of all Penrith units


Register your Interest Now
Register your interest today to receive timely updates on Showflat Viewing, Price List, Elevation Chart, Floor Plans, and E-Brochure. Get access to Direct Developer Prices.
Get E-Brochure and Latest Updates
Register your interest to receive an E-Brochure and the latest updates as soon as they become available!
Strictly no spam policy.